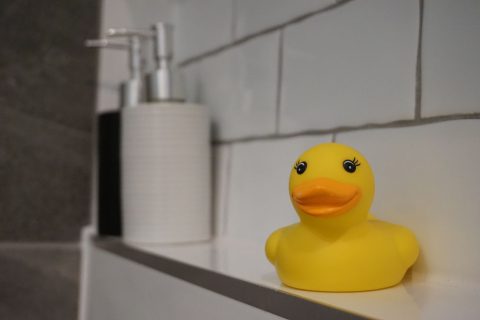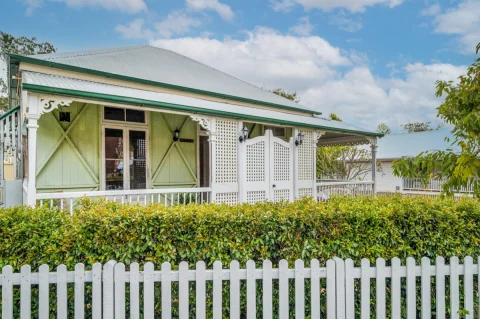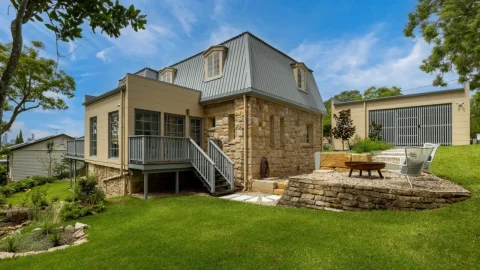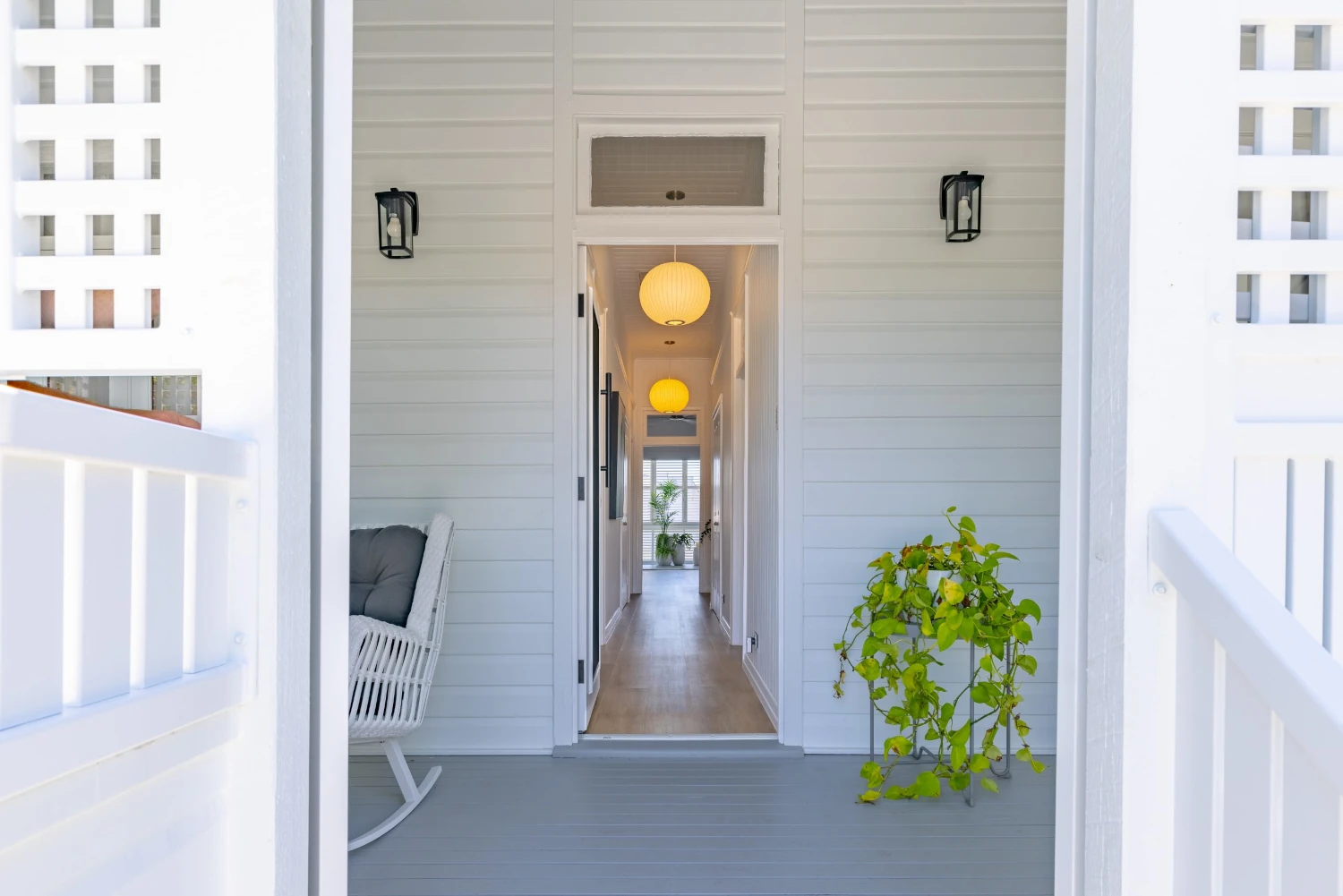custom kitchen, bathroom & laundry creations
SMALL SPACES reimagined
Older Brisbane homes often face challenges like outdated layouts, limited storage, and cramped spaces. While charming, preparing meals while trying to keep an eye on the kids, or keeping the bathroom and laundry clutter free can be frustrating.
Whether it’s the kitchen, bathroom, laundry, or adding an ensuite, my focus is on creating designs that accommodate the needs of your growing family and enhance your lifestyle.
If you’re looking to redesign floor layouts to create an open plan kitchen, incorporate the laundry into the main part of the house, or just make better use of your space, then I can help you reimagine your home without having to renovate the entire property.

About Three Stems
Hi there, I’m Stella! I’m an experienced residential building designer dedicated to creating livable spaces for Brisbane families.
If you love the character of your Queenslander or post-war home, but just wish your kitchen and bathroom had better flow or more storage for your growing family, I can offer a fantastic solution.
I’ll assess your home, understand your needs and preferences, and then suggest options for expanding or redesigning your kitchen, bathroom or laundry, or even adding an ensuite.
Whether you are undertaking a larger extension or renovation, or just want to add extra rooms without completely restructuring your house, my services are an affordable option for families who want a simple, yet effective kitchen or bathroom renovation that sticks within their budget.
Together, we’ll design an improved layout that incorporates modern conveniences and your vision, while also complementing the existing style of your home.
Let’s chat and explore what’s possible!

kitchen, bathroom and laundry redesign packages
custom kitchen creations
In older-style Brisbane houses, wet rooms might have been squeezed into any available corner, added in as living standards advanced. That kitchen has now become multipurpose, the heart of the home, where homework and home meals are prepared side by side.
A kitchen now needs to be thought out and thoughtfully located. Access directly to living areas, both inside and out, improves livability and flow.
My kitchen designs focus on maximising space, light and functionality, making meal preparation and family gatherings a joyous experience.
Tailored Bathroom & Laundry Solutions
The bathroom and laundry have come along way since their first arrival into the house. Bathrooms are now luxurious rather then a luxury item of yesteryear.
The laundry, once overlooked, classically consisted of a familiar large concrete tub, with the water piped into it from the machine. Now, they too can be beautiful rooms featured on pinterest with genius storage solutions.
Combining style and utility, Three Stems bathroom renovations deliver a refreshing, innovative and organised haven that enhances everyday routines and relaxation.
inclusive and transparent design packages
I offer transparent design packages without hidden fees and work with you to develop kitchen, bathroom and laundry plans that fit your budget.
FULL RENOVATION PACKAGES
If you are renovating your kitchen, bathroom or laundry as part of an overall extension or renovation, I offer pre-site packages to suit your needs.
INDIVIDUAL ROOMS
If you only need plans drawn up for individual rooms, my single internal room pricing offers affordability and flexibility.

Three Stems Projects
my brisbane home redesigns
Check out the below selection of beautiful kitchen, bathroom and laundry renovation or new builds I have completed for my clients. You may find inspiration for your own home!
I have successfully transformed homes across the Brisbane and Ipswish areas, including Moorooka, Salisbury, Yeronga, Holland Park, Greenslopes, East Brisbane, Paddington, Wooloowin, Sadliers Crossing, and Woodend, to name a few.
acacia ridge
Creating a functional space for a growing family

Sadliers Crossing
Part of history

Toowong
When your home is your castle

East Brisbane
Combining the charms of a workers cottage with city requirements

Wynnum West
Open the space and open the opportunities

faqs
have questions about your kitchen, bathroom or laundry redesign?
How many changes can I make to the plans?
The initial draft will be sent through to you with options, based on the onsite consultation.
The first plan will provide the layout as discussed and an alternative option as applicable. You then have 2 opportunities to make changes to your selected layout.
Do you provide options for the layout?
Yes! In the first revision I generally provide 2 floor plan options, and sometimes a few different alternative layouts for say the bathroom or kitchen.
What does the pre-site process involve?
The process will get your ideas from your head, onto building design plans, which are then approved by a certifier, meaning you end up with plans that are ready to hand to a builder for construction.
How long does the pre-site process take?
In short, generally 3-4 months from our first site visit to gaining approvals for the build.
The timeline depends on factors like how quickly you make decisions, as well as any site-specific applications or restrictions, such as town planning, relaxations, and BOS applications. Here’s a typical timeline:
- Surveyor: Provides the survey within 2 weeks of the initial site visit.
Once I receive her plans and conduct my site measure, whichever comes last,
- First Draft: Sent within 2 weeks after receiving the survey plans and completing the site measure.
- Subsequent Drafts: Turnaround is significantly quicker.
- Engineer: Takes 2 weeks to complete their part.
- Final Plans: Provided within 1 week after the engineer’s work is done.
- Builder Contract: Now is the time to get your builder to provide the contract.
- Certifier Approval: Takes up to 1 month, depending on the involved applications.
What is a non-habitable room?
A non-habitable room refers to spaces not intended for regular occupancy or living purposes. Examples include bathrooms, laundries, water closets, pantries, walk-in wardrobes, corridors, hallways, and other specialised areas that are not used frequently or for extended periods.
What is a habitable room?
As per the National Construction Code (NCC):
“A habitable room is used for domestic activities. Examples include a bedroom, living room, lounge room, music room, television room, kitchen, dining room, sewing room, study, playroom, family room, home theatre, and sunroom.”



