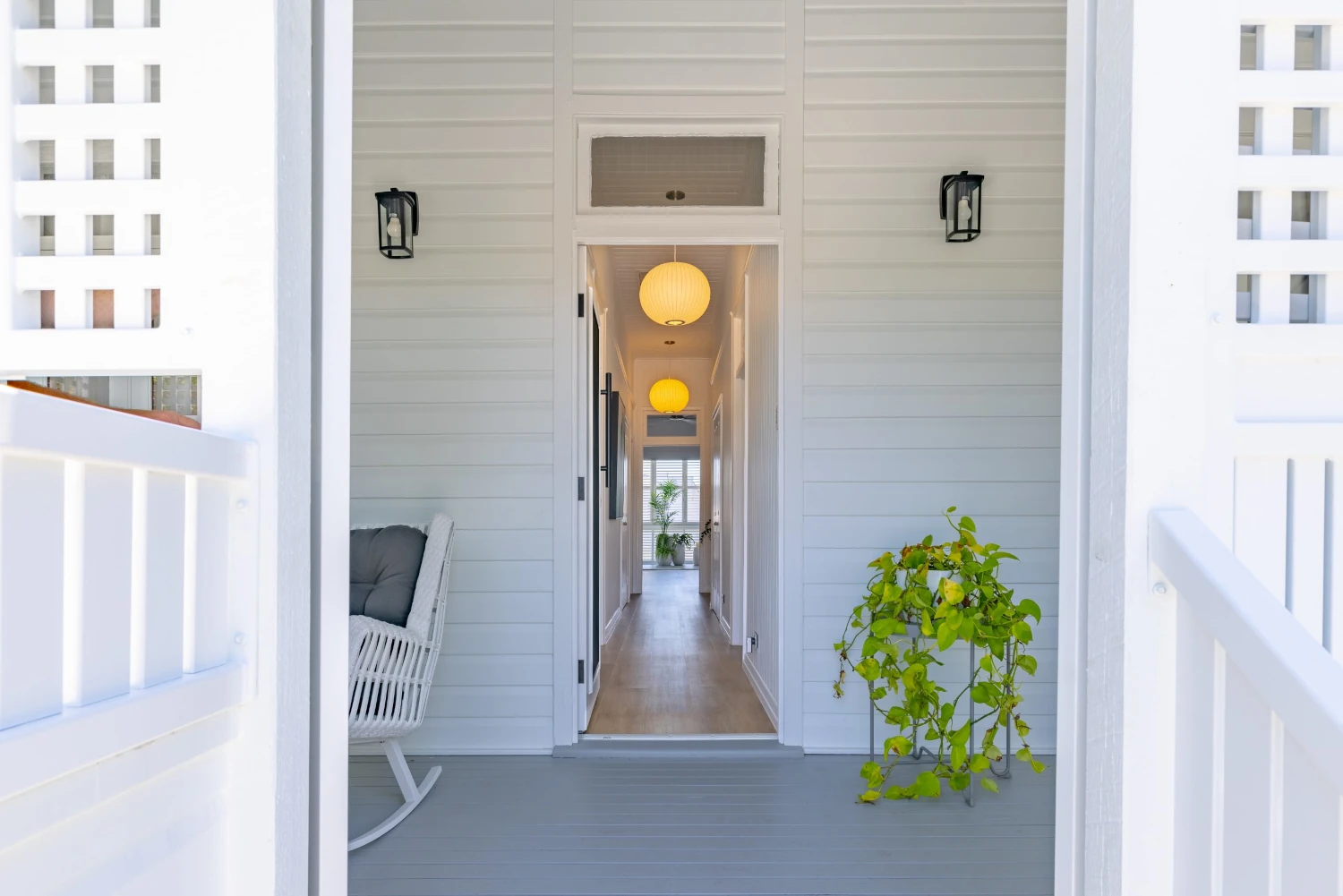
A design process grounded in experience
pre-site steps
Navigating the building design process can be complex and overwhelming, especially with the unique challenges presented by various planning overlays and site-specific conditions in Brisbane and South East Queensland. Sometimes you don’t know who to talk to, and in what order everything should happen to progress through the pre-site process for building, renovating or extending your home.
That’s why having an experienced building designer on your team can be hugely beneficial.
At Three Stems, I provide a comprehensive and streamlined approach to ensure your project progresses smoothly from initial concept to final approval. By thoroughly researching existing conditions, addressing potential restrictions, and coordinating with my network of consultants and industry professionals, I ensure every aspect of your building design is carefully managed.
Let’s explore how I guide you through each step to bring your vision to life.

Existing Conditions
When first contacted I will research your site. In South East Queensland there are a range of planning overlays that note special restrictions to preserve the character of the area. Depending on your project, your design may trigger town planning requirements which can increase the costs of gaining approval and take additional time to achieve.
Other items to note is whether the area is in a flood or bushfire-affected area, as this requires specific design considerations and additional reports completed during certification.

Preliminary design
We will meet on site to discuss your project, and any potential restrictions that may need to be addressed.
I offer a range service levels. I can finalise your provided plans, without any design options, provide plans based on either your own ideas, images and brain storming as discussed on site, or can do a combination of both by developing the plans or sketches that you have provided.
Once you are happy with the design, you will be required to sign off on the plans. No further structural changes can occur after this stage. If additional changes do occur, a fee may be required, and the engineering may need to be amended to suit.
Plans provided will include:
- Site plan
- Floor plans
- Elevations

External consultants
One of the major benefits of the pre-site package is that I handle all the pre-site paperwork. Taking control of the process ensures that your project runs efficiently.
I have developed strong working relationships with industry professionals and I will co-ordinate the project through the various stages. I’ll be the single point of contact to ensure approvals progress smoothly, while keeping you updated and informed along the way.
General external consultants, in order of project progression:
- Surveyor
- Engineer
- Town Planner (additional fees apply)
- Certifier (exclusions apply)
- Colour Consultant
- Builder (on site meeting)

Building Approval
Once the engineering is complete, I do a final check of the plans, updating to reference the engineers’ details and specification. I will add any additional notes for the certifier as required. Once complete the plans are ready for approval.
If your project has triggered town planning, a Development Application is now required. During this process, a Town Planner will be required to submit the plans to council for approval. If RFI’s are received the town planner will advise and I will discuss our options with you and I update the plans to suit.
Once the development application is approved, if required, the plans go to the certifier. The certifier will ensure that what is proposed will comply. They will seek approvals for a variety of conditions and ensure that all required reports have been completed.
This may include:
- Build over services (most common)
- Relaxations
- Tree removal permits
- Bush fire reports
- Flood report

Ready for construction
Congratulations!
Your plans are now finalised, approved, and certified—meaning they’re all set for the construction phase.
I’m here to ensure everything goes smoothly as we hand over to trusted building partners like m.ewaldBUILDING.
Now, we get to watch your dream home materialise—a place you and your family will cherish for years to come.

