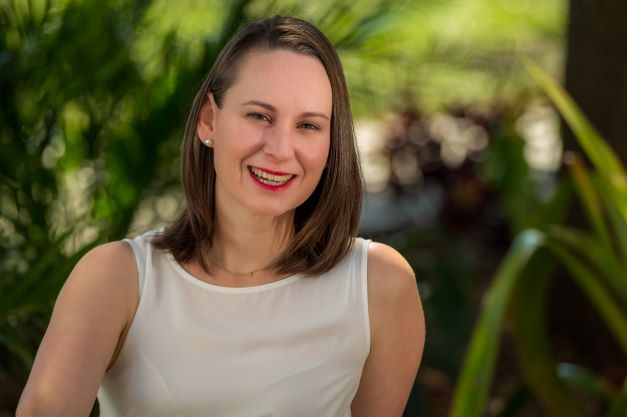custom house designs brisbane
let's create your dream new build
When it comes to new home designs, the sky’s the limit.
With no existing structures to constrain our creativity, we can explore nearly limitless design potential. Whether you’re dreaming of inviting areas to entertain, cozy relaxation spaces, or guest-friendly quarters, we’ll design a home that allows you to live exactly how you envision.
Orientation is one of the most overlooked but influential elements of home design, which is why we will carefully consider it to reduce Brisbane’s glaring summer sun and welcome the gentle winter light, enhancing your living experience year-round.
Get in touch to see how I can bring your vision to life!

About Three Stems
Hi there, I’m Stella! I’m an experienced residential building designer with a passion for helping Brisbane families create their ideal living space.
Designing a new home is an adventure filled with endless possibilities. Together, we can bring your vision to life, creating a space that’s perfectly attuned to your lifestyle, preferences, and needs.
I’ll listen to your needs, assess your block, and work with you to design a floor plan layout that will become a home you and your family will love for years. If you’re considering an accompanying granny flat to accomodate those hobbies or other family members, I can help with that too!
Whether you’re looking for a single storey, double storey, contemporary or traditional Queenslander-inspired design, I can not only design your vision, but also take care of the nitty-gritty pre-site process and approvals.

three stems new home design services
Single Storey House Plans
Thoughtfully designed to maximise space, comfort and accessibility, my single-level home designs offer a perfect blend of style and practicality.
I’ll consider every detail to ensure your new home is as functional as it is beautiful, and work closely with you every step of the way, so your new home is a true reflection of you.
Double Storey House Plans
For those seeking additional space while retaining precious yard space, wanting to make the most of those Brisbane vistas, or possibly those looking for a bit of separation.
My double-storey house plans deliver innovative design solutions that make the most of your property. With your input, I will craft each plan to provide seamless living experiences across multiple levels, tailored to your specifications.
Customised Home Solutions Tailored to your Unique Circumstances
Are you building on a slope, subdividing, or have other landscape considerations that need to be incorporated into your home’s design?
Or perhaps you would like a home that is as individual as you. At the heart of my new home designs is a commitment to translating your unique preferences and circumstances into a stunning reality.
I also offer transparent pricing packages without hidden fees that include a FREE 90-minute consultation with an experienced interior designer!

Three Stems Projects
my custom house designs
Check out the below selection of beautiful new builds and renovation projects I have completed for my clients. You may find inspiration for your own home!
I have successfully transformed homes across the Brisbane and Ipswish areas, including Moorooka, Salisbury, Yeronga, Holland Park, Greenslopes, East Brisbane, Paddington, Wooloowin, Sadliers Crossing, and Woodend, to name a few.
faqs
have questions about designing a new home?
How many changes can I make to the plans?
The initial draft will be sent through to you with options, based on the onsite consultation.
The first plan will provide the layout as discussed and an alternative option as applicable. You then have 2 opportunities to make changes to your selected layout.
What are different roof types?
There are a few main roofs that are well know and used in high frequency in Brisbane residential housing. Most homes will use one or more in combination to provide interest and articulation.
- Gable
- Hip
- Skillion
- Parapet
What are the livable housing design guidelines?
The livable housing design guidelines are technical provisions that have been set to help meet the needs of the community. The main requirements are to allow access to and through the dwelling. Providing wider openings and doorways, and reducing any trip hazards.
Can I build over an easement?
Sometimes. This will depend on who owns the easement, and what the easement is for. The certifier will do an application either to the Brisbane or Ipswich City Council, or to Urban Utilities. To find out who owns the easement, a titles search maybe required, which for Queensland properties can be done at this link: https://www.titlesqld.com.au/title-searches/
What is BAL?
The Bushfire Attack Level (BAL) rating categorises the severity of potential bushfire exposure and dictates the minimum construction requirements necessary to increase a building’s resistance to bushfires.
BAL-LOW: Low risk, no special construction requirements.
BAL-12.5: Low to moderate risk, some ember protection required.
BAL-19: Moderate risk, additional ember protection and protection against radiant heat.
BAL-29: High risk, more stringent requirements for ember protection and radiant heat.
BAL-40: Very high risk, even stricter construction requirements.
BAL-FZ (Flame Zone): Extreme risk, requires the highest level of protection, including against direct flame contact.
When designing a building in a bushfire-prone area, knowing the BAL is essential to ensure compliance with local regulations and to enhance the safety of the building’s occupants.
What is a Development Approval (DA)?
A development approval is approved by the council. A town planner will need to be engaged to prepare an application on behalf of the owner. A DA is required if the proposed plans do not comply with the council (BCC or ICC) requirements.





