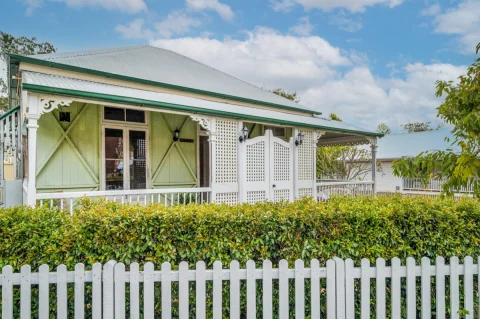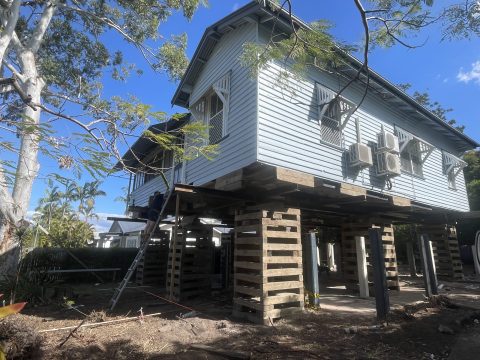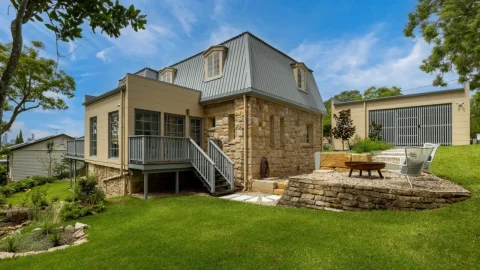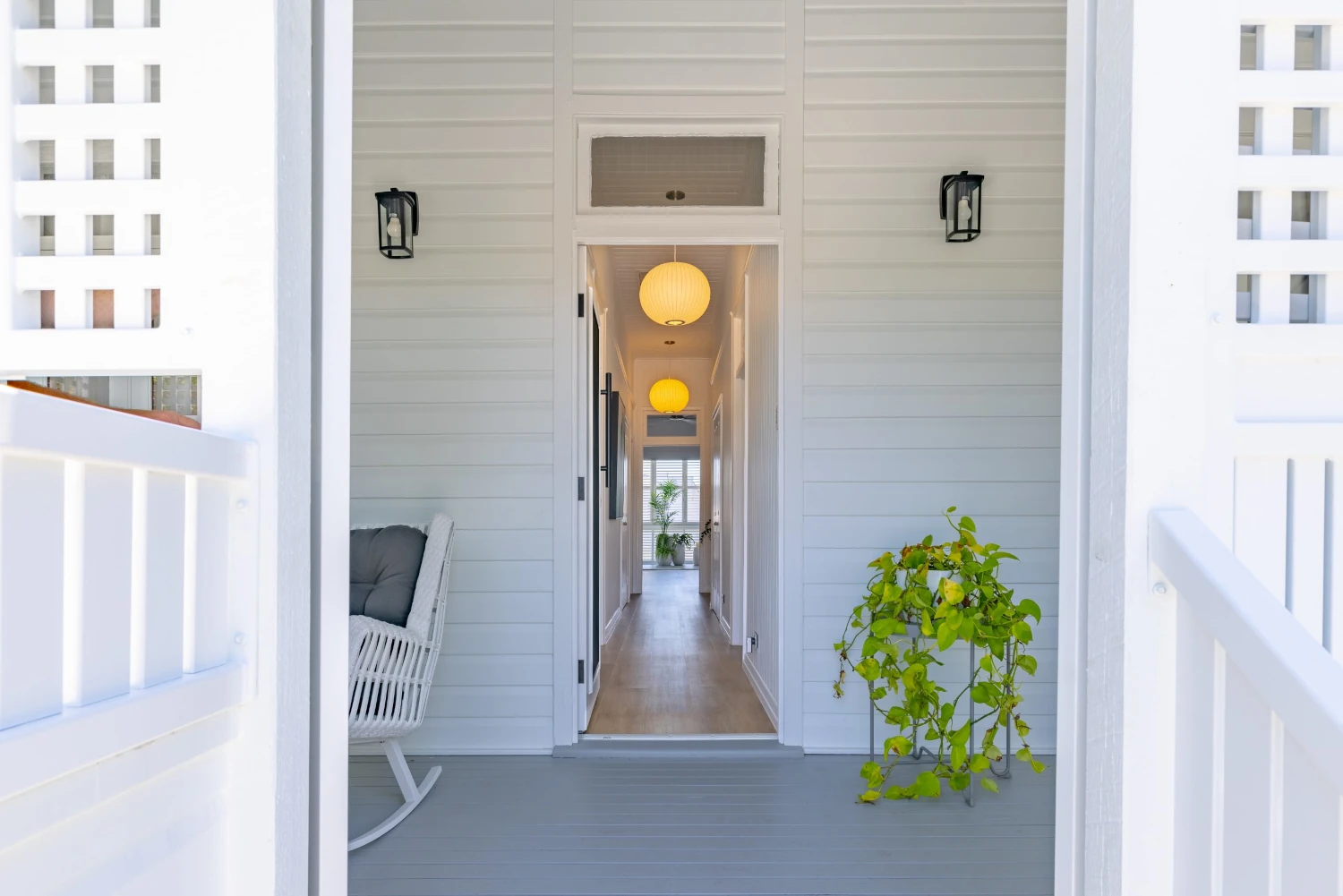customised home extension designs
let's plan your dream home extension together
Do you love where you live, but you’re finding your current home a little cramped?
Perhaps the kids enjoyed sharing a room when they were little, but now they’re headed towards the tween years and need more personal space – for everyone’s sanity!
Whether it’s an extra bathroom, more bedrooms, or just additional living space, extending your home could be the solution you need.
That’s where I come in! At Three Stems, I specialise in designing beautiful and livable home extensions, renovations, and raise and build under plans to turn your space into your ideal home.

About Three Stems
Hi there, I’m Stella! I’m an experienced residential building designer with a passion for helping Brisbane families make the most of their homes.
If you’re considering a house extension, I’m here to guide you every step of the way, ensuring the residential building design process is smooth, enjoyable, and tailored to your needs.
You have options to increase your living space without completely redesigning your house. My residential building design services can help you with everything from redesigning your living space to an open plan for improved flow, to creating that extra bathroom, laundry and carport, to raising and building under to suit your growing family.
I’ll collaborate with you to craft a tailored floor plan layout that not only adds square footage but truly enhances how you live. The end result of your house extension will be a home you and your family will love for years.

comprehensive extension planning services
Small House extensions
For Brisbane’s pre-war and post-war homes, where space is often limited, even a small extension can make a big difference.
I offer creative solutions to maximise your existing area, ensuring both style and practicality.
Expert Guidance on Building Codes and Approvals
Extending your home may involve navigating various building codes and restrictions.
As your building designer, I’ll guide you through these requirements and liaise with relevant Brisbane or Ipswich City Council representatives. My expertise streamlines the process, eliminating the typical delays and headaches of design and approvals.
inclusive and transparent design packages
I offer transparent pricing packages without hidden fees and work with you to develop home extension plans that fit your budget.
My pre-site extension packages also include a FREE 90-minute consultation with an experienced interior designer!

Three Stems Projects
completed brisbane home extensions
Check out the end result of some beautiful home extensions I have completed for my clients. You may find inspiration for your own home!
I have successfully transformed homes across the Brisbane and Ipswish areas, including Moorooka, Salisbury, Yeronga, Holland Park, Greenslopes, East Brisbane, Paddington, Wooloowin, Sadliers Crossing, and Woodend, to name a few.
Sadliers Crossing
Part of history

Yeronga
Raise and build under currently under construction

Toowong
When your home is your castle

East Brisbane
Combining the charms of a workers cottage with city requirements

acacia ridge
The ugly duckling, that grew into a swan.

faqs
have questions about your home extension?
I need some inspiration!
Follow my socials for updates and photos from previous and current projects.
facebook: threestems
instagram: threestemsdesign
pinterest: threestems
What are some reference books about Queenslanders?
Here is some suggested reading if you are interested in learning more about the history and architectural features of Queenslander homes:
- Brisbane House Styles 1880-1940 A guide to the affordable house. By Judy Gale Rechner
- Our Queenslanders: their second century: houses gardens by Kyleigh Simpson
- Queenslanders: Their Historic Timbered Homes. ‘By Rod Fisher’.
What are some common building terms?
Bulkhead – The part of the wall above an opening. It might be used to hide a beam. Or it might be more decorative and used to separate different spaces whilst still providing an open plan.
Load bearing wall – A wall that supports the weight from above. To remove this type of wall, an engineer is required to specify a beam to suit. This beam may be located below the ceiling and therefore be visible.
Pitching point – The pitching point is where the roof comes down and meets the wall. The weight of the roof therefore is loaded on that wall. This wall would then be a load bearing wall. This is important to understand, in Queenslanders in particular, due to their articulated roofs.
What is a full specification document?
A specification document lists the fixtures and finishes specified for the build. Builders love being provided with a colour specification. Having this document before the build commences means a smoother process as the builders have all the information upfront.
Can I just get plans drawn?
Yes. If you have your own engineer or are a surveyor, or would like to organise your own external consultants, then I am able to provide a tailored quote to suit your individual requirements.
What is your building design experience?
Nearly 20 years in the building industry! I started my first real job as a draftee at a project homes company, where I learned a hell of a lot about construction and processes, but I also learned that I would rather talk to the clients myself so I can understand what they are trying to achieve rather than guessing via 3rd person paperwork.
10 years later I upgraded my education from a diploma to a degree. Whilst on maternity leave I took a leap and became a licensed building designer.



