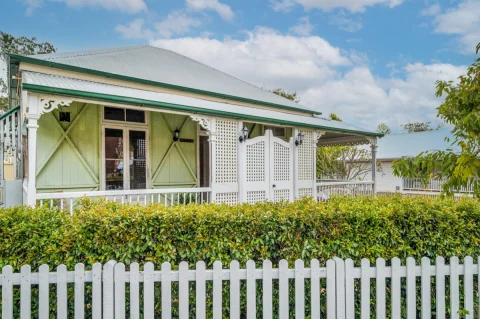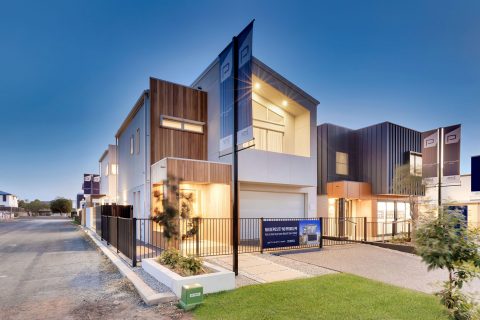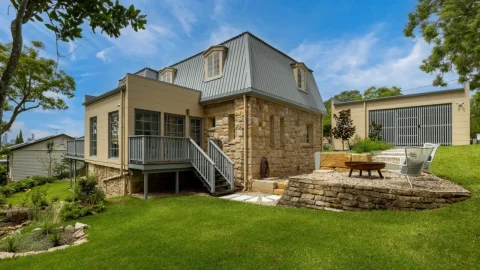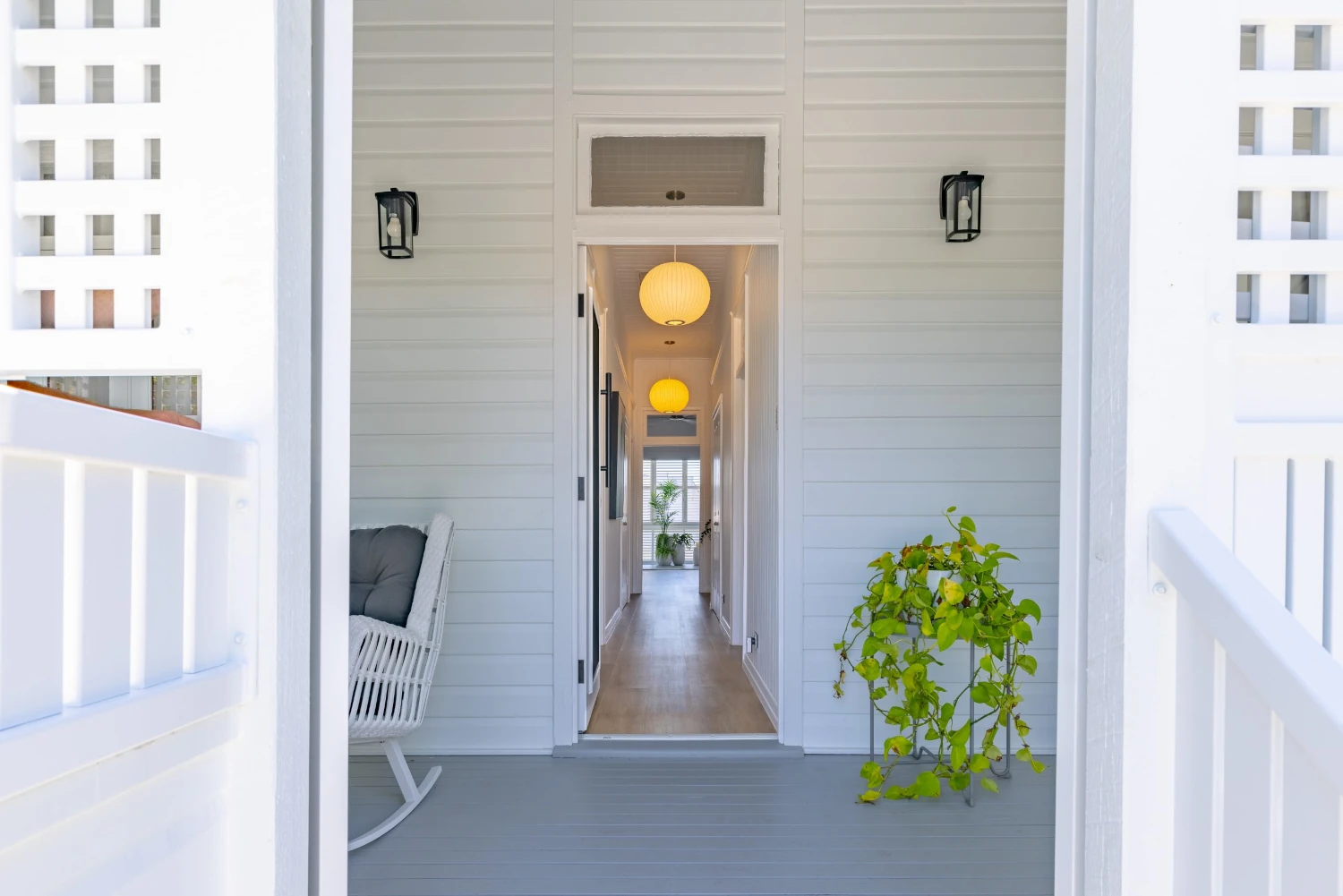custom carport solutions
convenience that complements your home and lifestyle
If you have an older style house, chances are there is minimal covered car parking on site, if at all.
Perhaps you own multiple vehicles, and a caravan, boat and bikes. Or maybe the kids will soon need cars, and your existing garage is now full. If so, a carport is a good solution.
The great news is, carports no longer need to be the basic lean-tos that are thrown on as a mere afterthought. They can complement your house extension, or make their own bold statement.
If you’re unsure what will work with your block, that’s where I come in! I’ll assess your property and work with you to design a carport that offers practical and stylish solutions for you and your belongings!

About Three Stems
Hi there, I’m Stella!
I’m an experienced residential building designer with a passion for helping Brisbane families make the most of their homes.
Whether you’re looking for a gabled carport that matches your existing home’s design, or you’re planning to incorporate more modern conveniences as part of a broader home renovation, build-in-under or extension, I can assist you.
I’ll offer you a free, onsite consultation to assess your property, block size and access, and any other landscape features so that you can be informed up-front about what sort of carport solutions are suited to your circumstances.
Let’s make life more convenient for you!

carport design services for brisbane homes
tailored carport designs
No more overheated cars, or nervously checking BOM updates for those dreaded Brisbane hail storms!
My carport designs offer the convenience of modern living with sheltered parking, increased property value, and a stylish blend that respects the charm of traditional architecture, or complements your contemporary build.
Expert Guidance on Building Codes and Approvals
Depending on your block, extending your home to add a carport may involve navigating various building codes and restrictions.
As your building designer, I’ll guide you through these requirements and liaise with relevant Brisbane City Council representatives to ensure the extension is compliant and reduce potential headaches and delays from the approvals process.
inclusive and transparent design packages
I offer transparent pricing packages without hidden fees and work with you to develop carport extension plans that fit your budget.
I’ll also organise any necessary consultants and suppliers, so that all you need to do is confirm the design, and I’ll handle the rest!

Three Stems Projects
my brisbane home and carport designs
Check out the below selection of beautiful home extension and renovation projects I have completed for my clients. You may find inspiration for your own home!
I have successfully transformed homes across the Brisbane and Ipswish areas, including Moorooka, Salisbury, Yeronga, Holland Park, Greenslopes, East Brisbane, Paddington, Wooloowin, Sadliers Crossing, and Woodend, to name a few.
Sadliers Crossing
Part of history

Rochedale
Featured in Grand Designs magazine

Toowong
When your home is your castle

East Brisbane
Combining the charms of a workers cottage with city requirements

Rochedale
Award-winning industrial-style display home

FAQs
have questions about your carport extension?
How many changes can I make to the plans?
The initial draft will be sent through to you with options, based on the onsite consultation.
The first plan will provide the layout as discussed and an alternative option as applicable. You then have 2 opportunities to make changes to your selected layout.
Do you provide options for the layout?
Yes! In the first revision I generally provide 2 floor plan options, and sometimes a few different alternative layouts for say the bathroom or kitchen.
What does the pre-site process involve?
The process will get your ideas from your head, onto building design plans, which are then approved by a certifier, meaning you end up with plans that are ready to hand to a builder for construction.
How long does the pre-site process take?
In short, generally 3-4 months from our first site visit to gaining approvals for the build.
The timeline depends on factors like how quickly you make decisions, as well as any site-specific applications or restrictions, such as town planning, relaxations, and BOS applications. Here’s a typical timeline:
- Surveyor: Provides the survey within 2 weeks of the initial site visit.
Once I receive her plans and conduct my site measure, whichever comes last,
- First Draft: Sent within 2 weeks after receiving the survey plans and completing the site measure.
- Subsequent Drafts: Turnaround is significantly quicker.
- Engineer: Takes 2 weeks to complete their part.
- Final Plans: Provided within 1 week after the engineer’s work is done.
- Builder Contract: Now is the time to get your builder to provide the contract.
- Certifier Approval: Takes up to 1 month, depending on the involved applications.



